Sterling Parc at Middletown - Apartment Living in Middletown, NY
About
Welcome to Sterling Parc at Middletown
23 James P. Kelly Way Middletown, NY 10940P: 845-409-8340 TTY: 711
Office Hours
Monday: 8:30 AM to 5:00 PM. Tuesday through Friday: 9:00 AM to 6:00 PM. Saturday: 10:00 AM to 4:00 PM. Sunday: Closed.
Sterling Parc at Middletown features a selection of one and two-bedroom apartment homes for rent. These homes are available in five dazzling floor plans as well suited for entertaining as everyday living. Our fully-equipped designer kitchens with shaker-style wood espresso cabinets, quartz countertops, and ceramic tile floors are sure to please and inspire the chef in you. Each apartment also features a balcony, individual climate control, crown molding, 9-foot ceilings, and washer and dryer.
Residents enjoy a swim in our beautiful outdoor pool or a workout in the fitness studio; for those who prefer lounging, playing billiards, or want to entertain guests in our community clubhouse, we have it all! Whether you are looking for secured personal building entrances or outdoor recreation, such as our bike and walking paths and play area, Sterling Parc at Middletown in Middletown, NY, is the place for you. Give us a call to schedule your personal tour today!
Sterling Parc at Middletown is located in New York’s breathtaking Hudson Valley and is within commuting distance of New York City. We are just minutes from local shopping, restaurants, and entertainment attractions. Nearby historical landmarks include Middletown Railroad and the Romanesque 19th-century train station. From family eateries to fine dining, unique boutiques to leading department stores, there is something to appeal to every taste and interest in Middletown.
Schedule your tour today - view our beautiful apartment homes!
Floor Plans
1 Bedroom Floor Plan
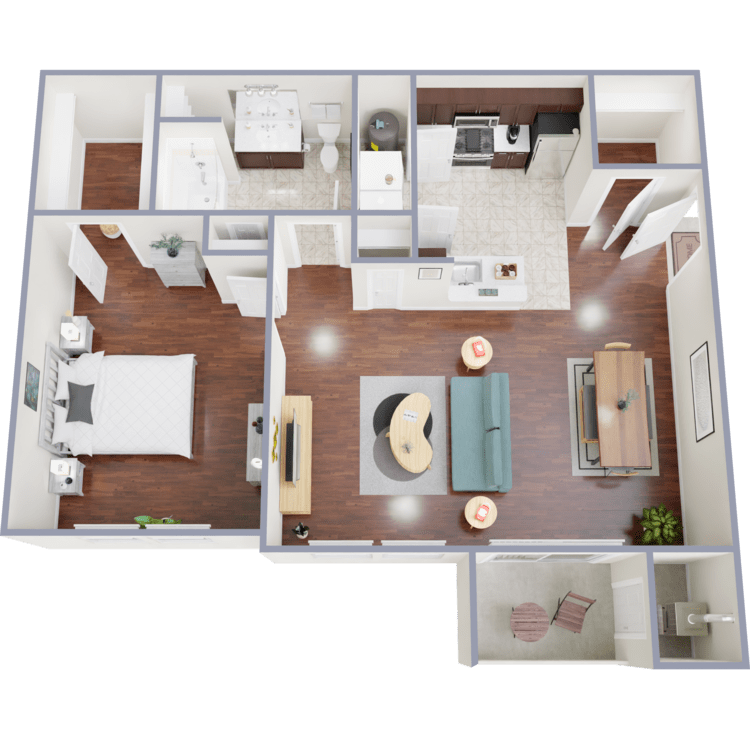
The Highland
Details
- Beds: 1 Bedroom
- Baths: 1
- Square Feet: 816
- Rent: Call for details.
- Deposit: Call for details.
Floor Plan Amenities
- 9Ft Ceilings
- Balconies
- Carbon Monoxide Detectors
- Crown Molding in Living and Dining Rooms
- Designer Carpeting
- Designer Kitchens Featuring Shaker Style Wood Expresso Cabinets with Quartz Countertops
- Dishwasher and Self-cleaning Gas Range with Microwave
- Hardwood Flooring
- Individual Climate Control
- Ceramic Tile Floors in Kitchen and Bathrooms
- Mini Blinds (Excluding Slider)
- Pre-wired for Cable TV
- Pre-wired for Internet Access
- Pre-wired for Telephone
- Refrigerator with Ice Maker
- Smoke Detectors
- Storage Lockers Available
- Washer and Dryer in Home
* In Select Apartment Homes
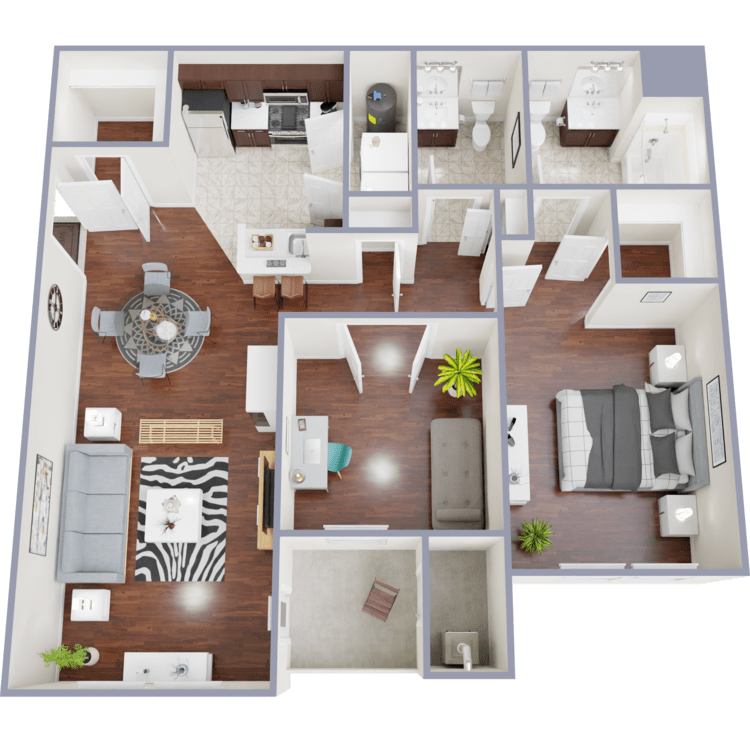
The Glenmore
Details
- Beds: 1 Bedroom
- Baths: 1.5
- Square Feet: 966
- Rent: Call for details.
- Deposit: Call for details.
Floor Plan Amenities
- 9Ft Ceilings
- Balconies
- Carbon Monoxide Detectors
- Crown Molding in Living and Dining Rooms
- Designer Carpeting
- Designer Kitchens Featuring Shaker Style Wood Expresso Cabinets with Quartz Countertops
- Dishwasher and Self-cleaning Gas Range with Microwave
- Hardwood Flooring
- Individual Climate Control
- Ceramic Tile Floors in Kitchen and Bathrooms
- Mini Blinds (Excluding Slider)
- Pre-wired for Cable TV
- Pre-wired for Internet Access
- Pre-wired for Telephone
- Refrigerator with Ice Maker
- Smoke Detectors
- Storage Lockers Available
- Washer and Dryer in Home
* In Select Apartment Homes
2 Bedroom Floor Plan
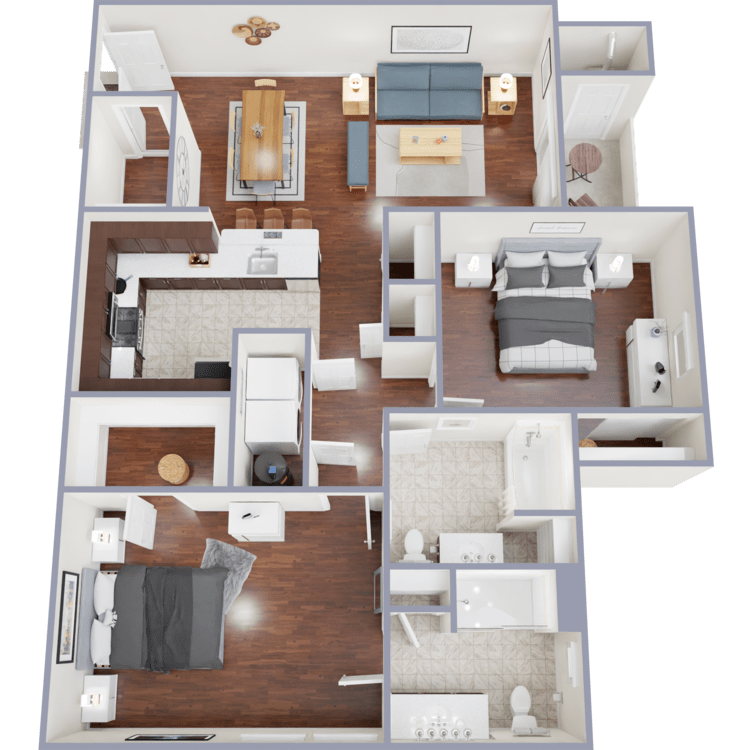
The Meadows
Details
- Beds: 2 Bedrooms
- Baths: 2
- Square Feet: 1102
- Rent: Call for details.
- Deposit: Call for details.
Floor Plan Amenities
- 9Ft Ceilings
- Balconies
- Carbon Monoxide Detectors
- Crown Molding in Living and Dining Rooms
- Designer Carpeting
- Designer Kitchens Featuring Shaker Style Wood Expresso Cabinets with Quartz Countertops
- Dishwasher and Self-cleaning Gas Range with Microwave
- Hardwood Flooring
- Individual Climate Control
- Ceramic Tile Floors in Kitchen and Bathrooms
- Mini Blinds (Excluding Slider)
- Pre-wired for Cable TV
- Pre-wired for Internet Access
- Pre-wired for Telephone
- Refrigerator with Ice Maker
- Smoke Detectors
- Storage Lockers Available
- Washer and Dryer in Home
* In Select Apartment Homes
Floor Plan Photos
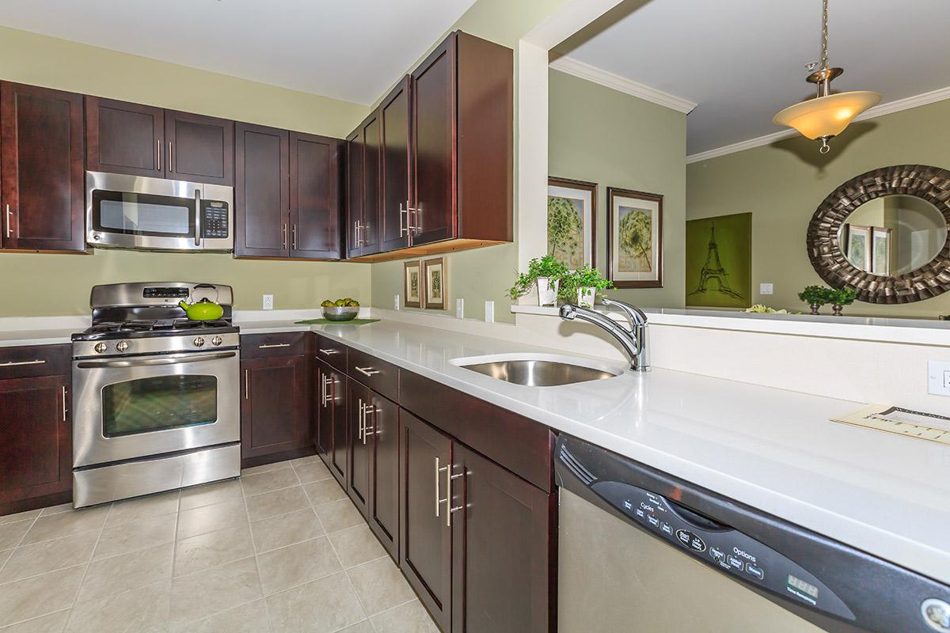
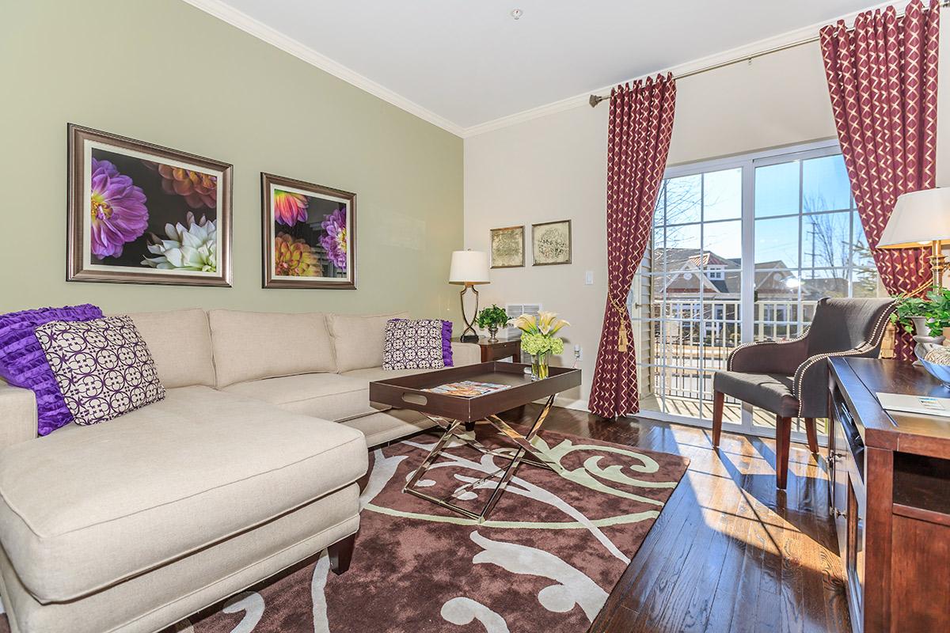
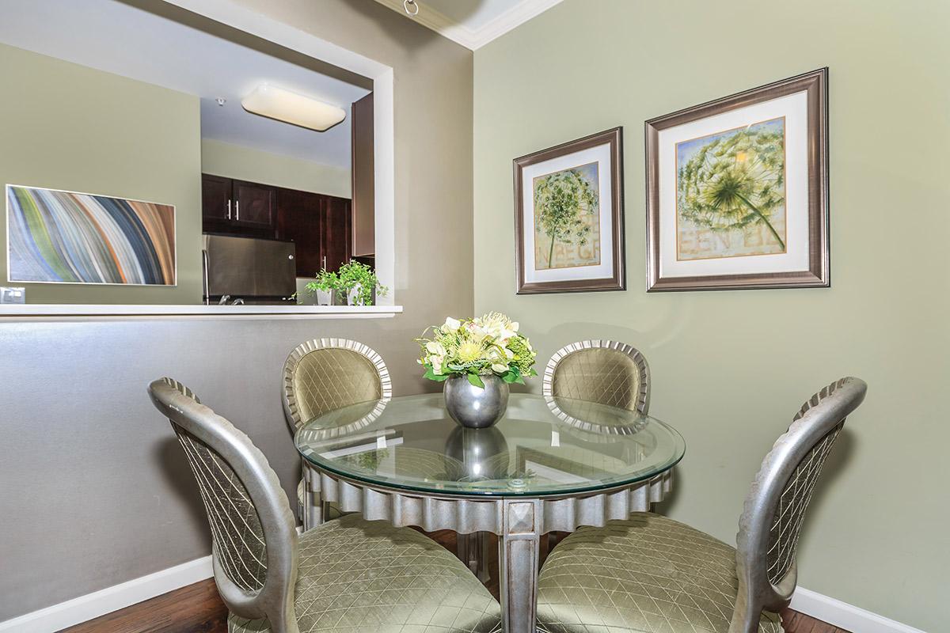
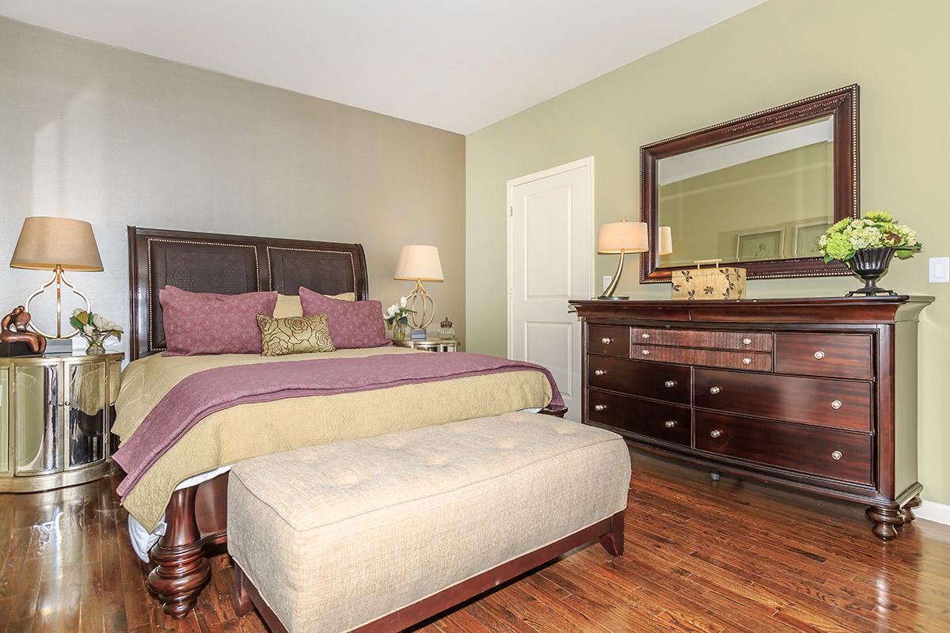
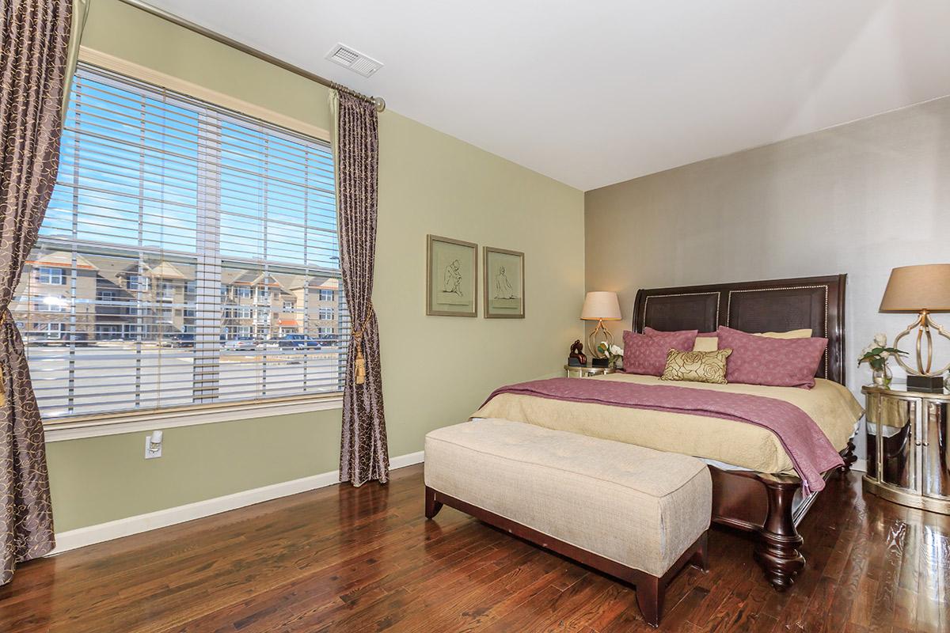
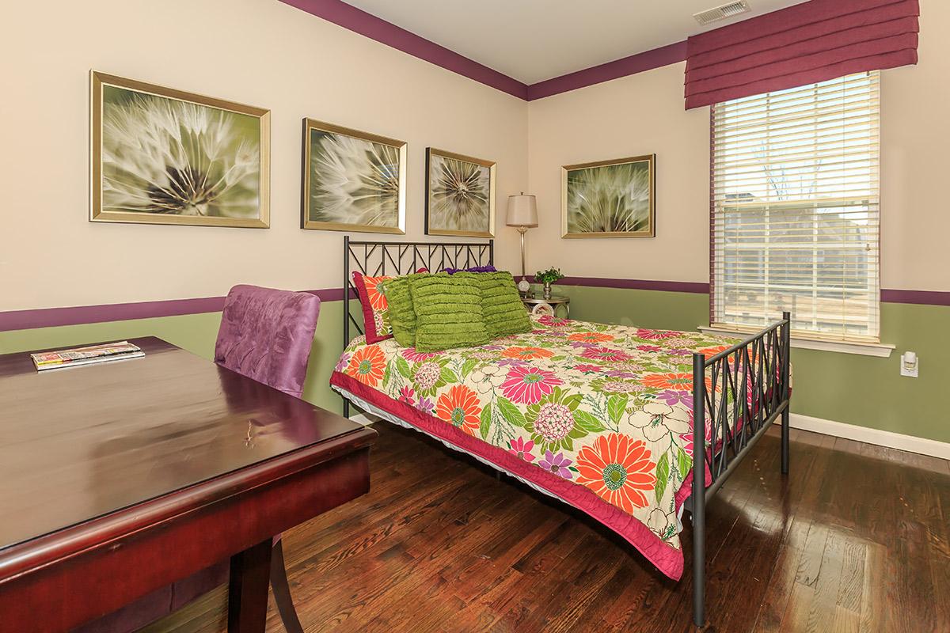
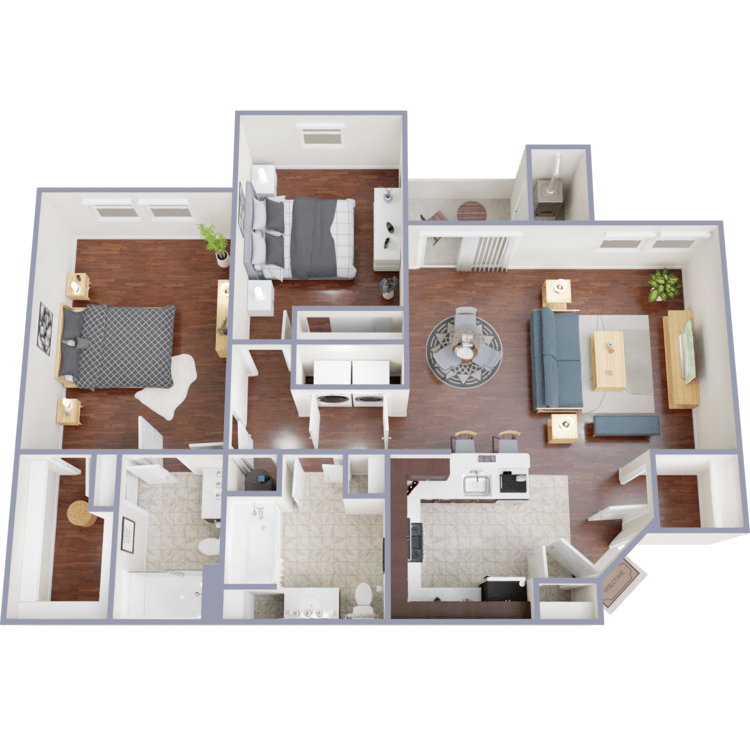
The Hampton
Details
- Beds: 2 Bedrooms
- Baths: 2
- Square Feet: 1125
- Rent: $2414-$4069
- Deposit: Call for details.
Floor Plan Amenities
- 9Ft Ceilings
- Balconies
- Carbon Monoxide Detectors
- Crown Molding in Living and Dining Rooms
- Designer Carpeting
- Designer Kitchens Featuring Shaker Style Wood Expresso Cabinets with Quartz Countertops
- Dishwasher and Self-cleaning Gas Range with Microwave
- Hardwood Flooring
- Individual Climate Control
- Ceramic Tile Floors in Kitchen and Bathrooms
- Mini Blinds (Excluding Slider)
- Pre-wired for Cable TV
- Pre-wired for Internet Access
- Pre-wired for Telephone
- Refrigerator with Ice Maker
- Smoke Detectors
- Storage Lockers Available
- Washer and Dryer in Home
* In Select Apartment Homes
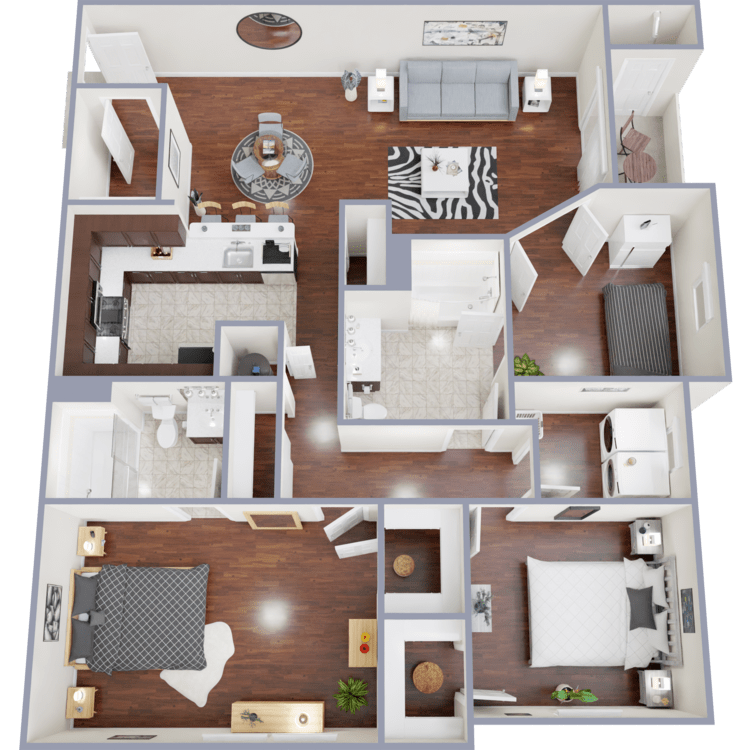
The Ridgebury
Details
- Beds: 2 Bedrooms
- Baths: 2
- Square Feet: 1231
- Rent: $2769-$4002
- Deposit: Call for details.
Floor Plan Amenities
- 9Ft Ceilings
- Balconies
- Carbon Monoxide Detectors
- Crown Molding in Living and Dining Rooms
- Designer Carpeting
- Designer Kitchens Featuring Shaker Style Wood Expresso Cabinets with Quartz Countertops
- Dishwasher and Self-cleaning Gas Range with Microwave
- Hardwood Flooring
- Individual Climate Control
- Ceramic Tile Floors in Kitchen and Bathrooms
- Mini Blinds (Excluding Slider)
- Pre-wired for Cable TV
- Pre-wired for Internet Access
- Pre-wired for Telephone
- Refrigerator with Ice Maker
- Smoke Detectors
- Storage Lockers Available
- Washer and Dryer in Home
* In Select Apartment Homes
Floor Plan Photos
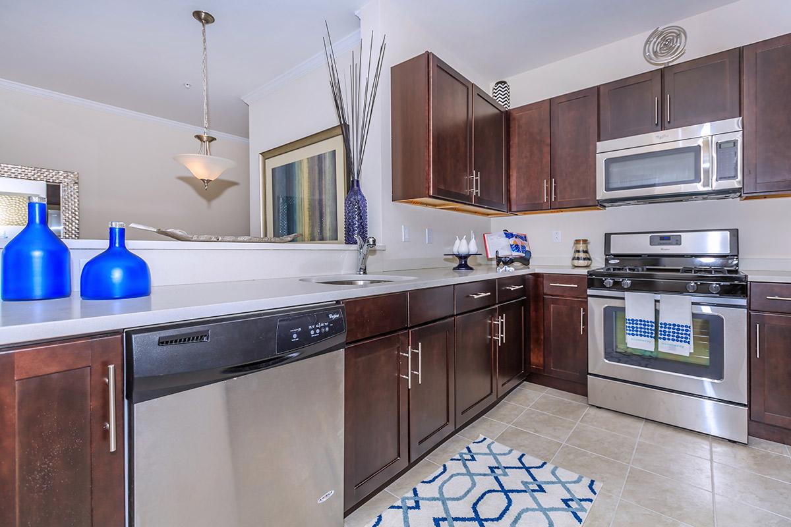
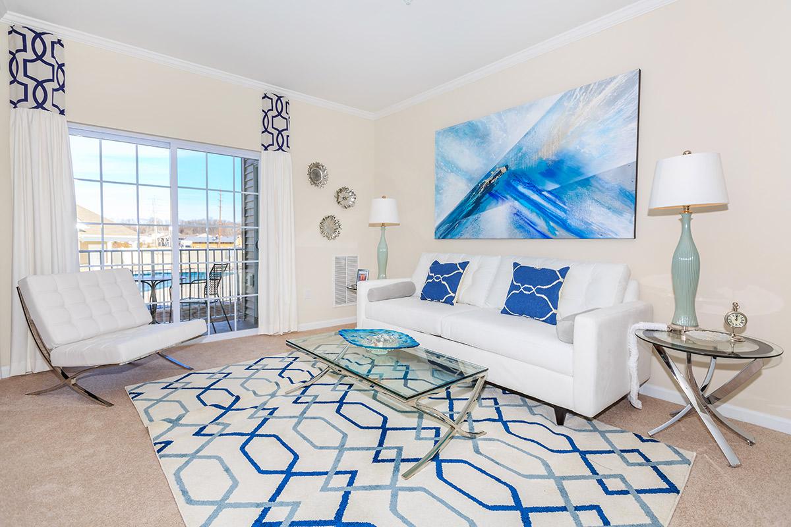
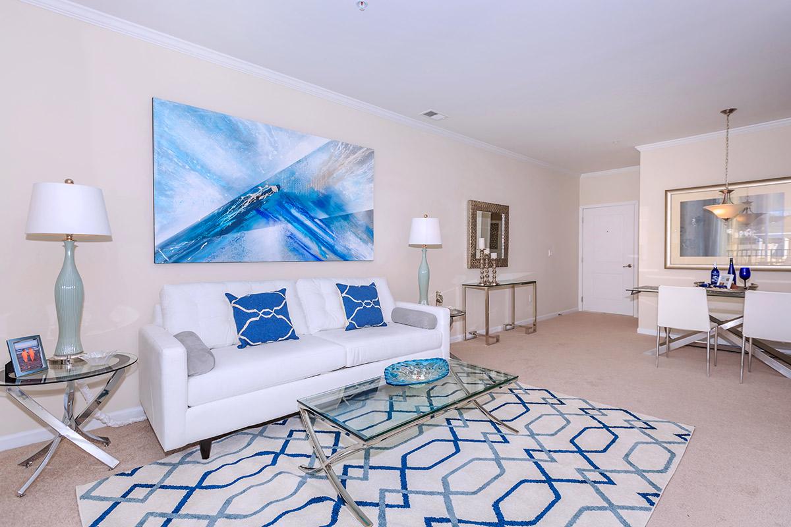
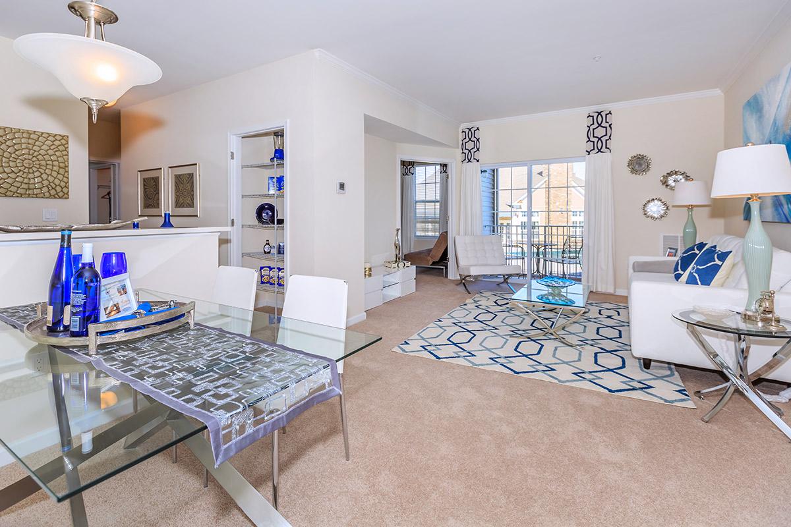
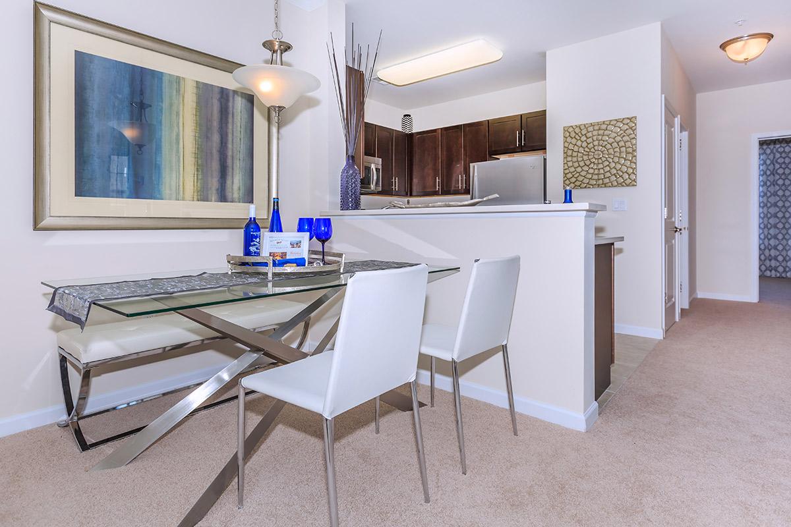
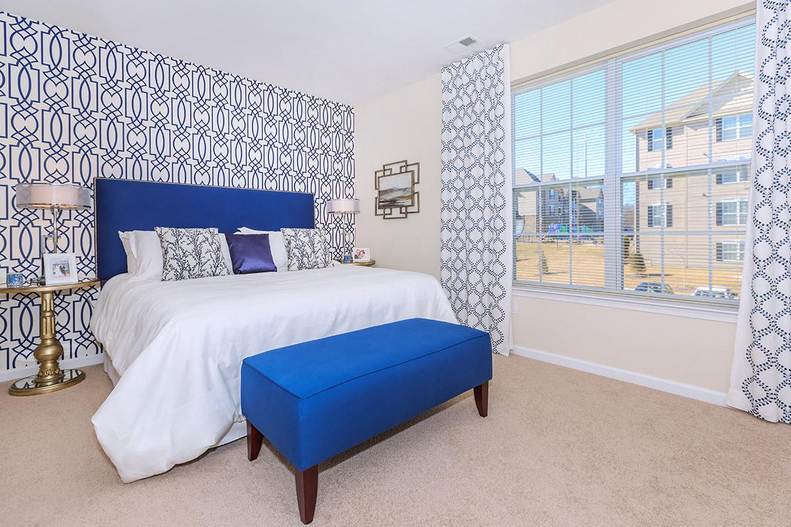
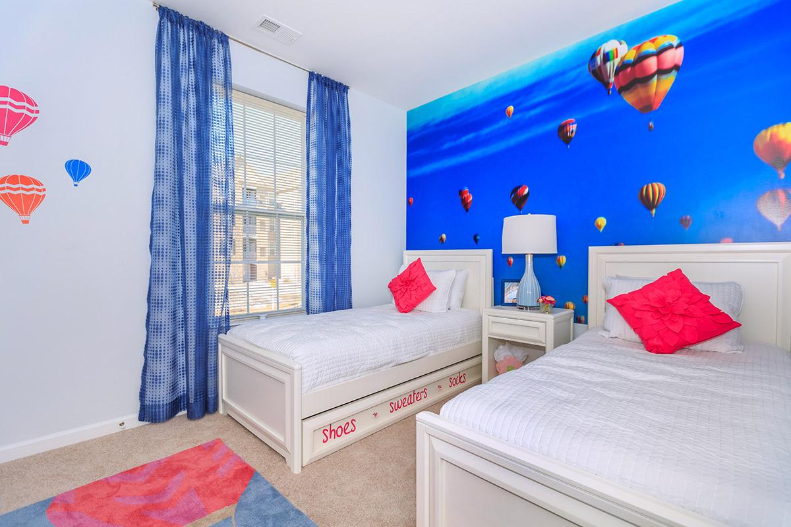
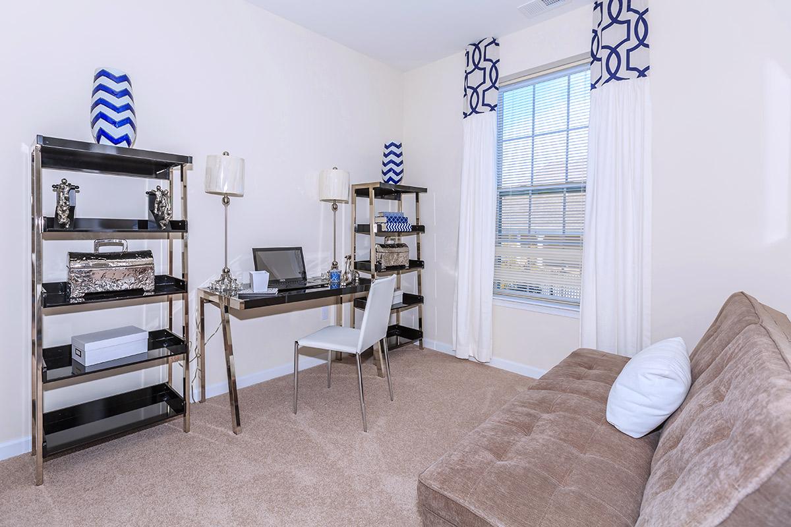
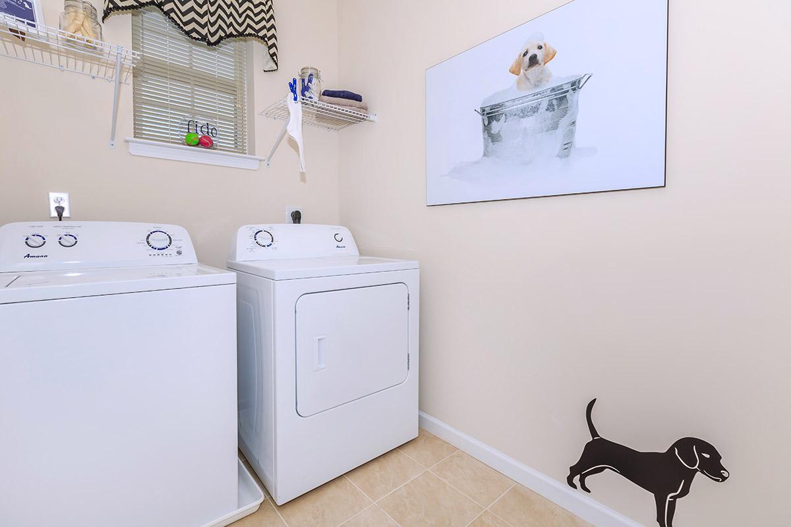
Show Unit Location
Select a floor plan or bedroom count to view those units on the overhead view on the site map. If you need assistance finding a unit in a specific location please call us at 845-409-8340 TTY: 711.

Amenities
Explore what your community has to offer
Community Amenities
- Bike and Walking Path
- Clubhouse Offering Fitness Studio, Billiards, and Business Center
- Controlled Building Access
- Outdoor Pool
- Playscape
- Professionally Landscaped and Irrigated Grounds
- The Convenience of Retail
Apartment Features
- 9Ft Ceilings
- Balconies
- Carbon Monoxide Detectors
- Ceramic Tile Floors in Kitchen and Bathrooms
- Crown Molding in Living and Dining Rooms
- Designer Carpeting*
- Designer Kitchens Featuring Shaker Style Wood Expresso Cabinets with Quartz Countertops
- Dishwasher and Self-cleaning Gas Range with Microwave
- Hardwood Flooring*
- Individual Climate Control
- Mini Blinds (Excluding Slider)
- Pre-wired for Cable TV
- Pre-wired for Internet Access
- Pre-wired for Telephone
- Refrigerator with Ice Maker*
- Smoke Detectors
- Storage Lockers Available
- Washer and Dryer in Home
* In Select Apartment Homes
Pet Policy
Please Call For Details.
Photos
Amenities
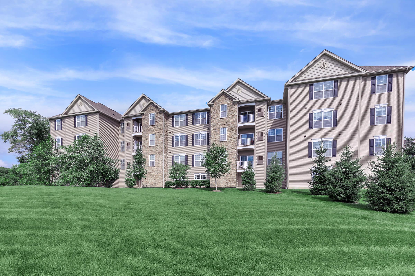
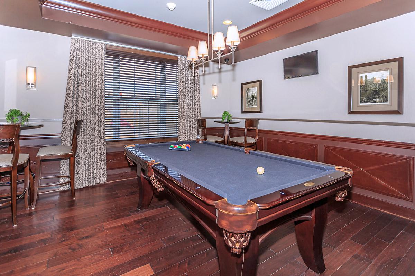
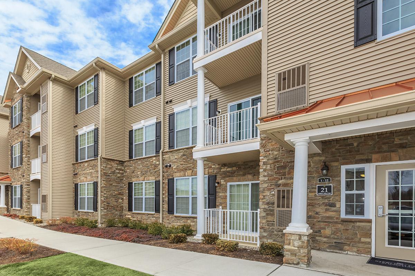
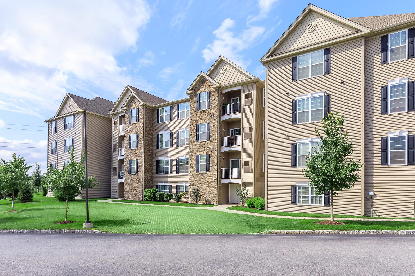
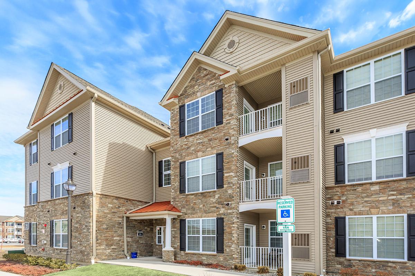
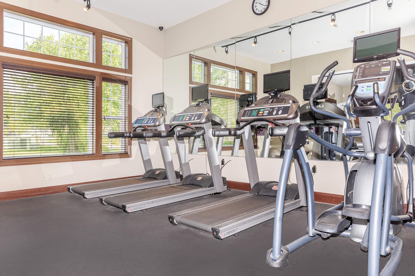
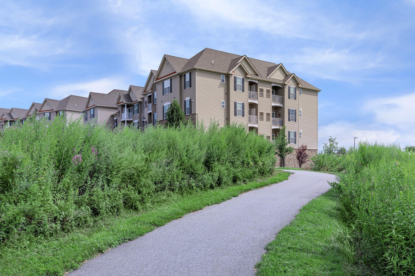
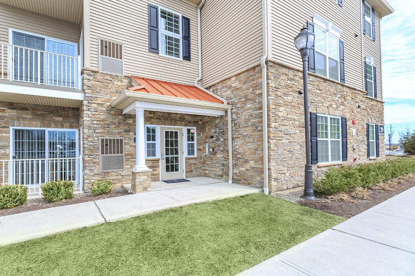
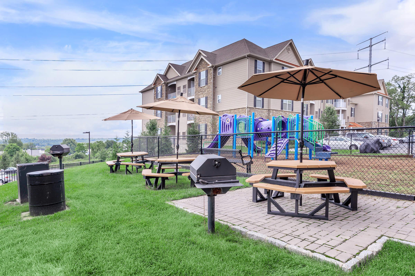
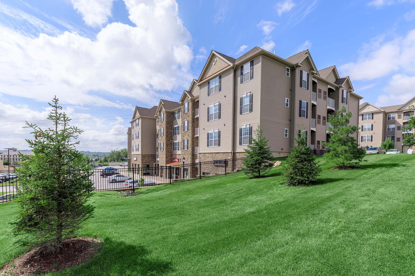
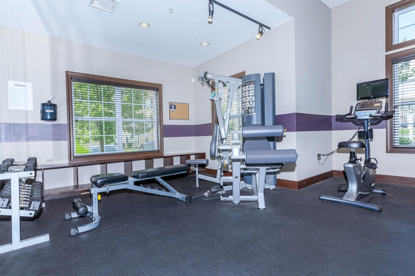
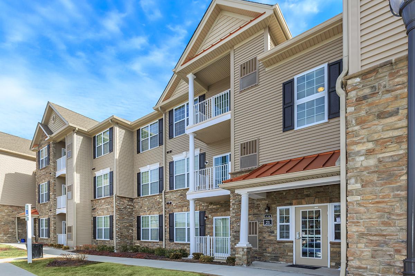
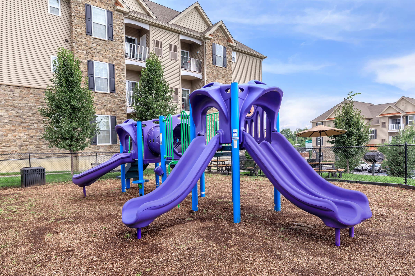
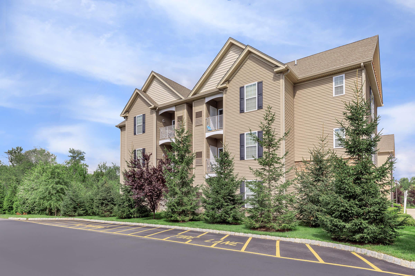
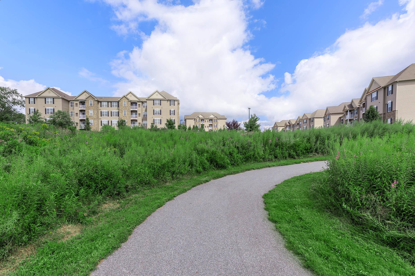
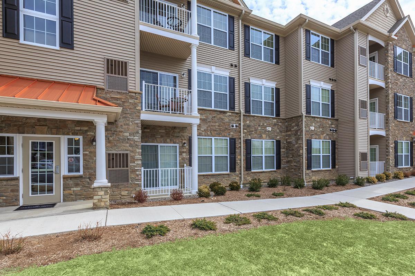
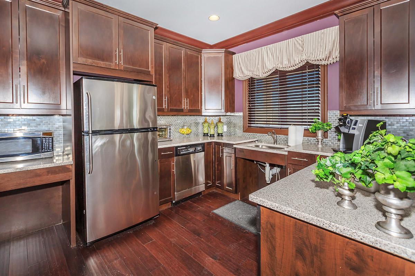
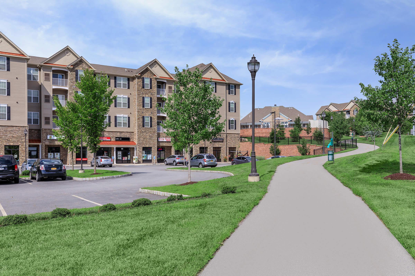
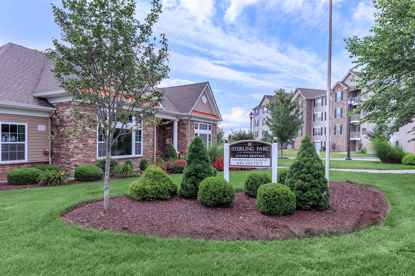
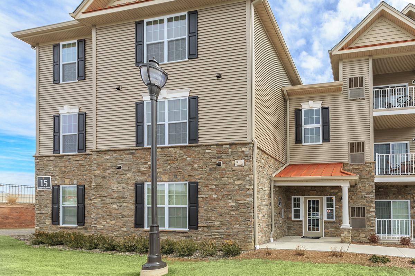
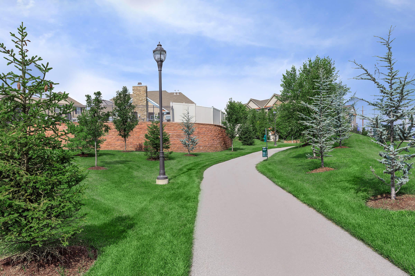
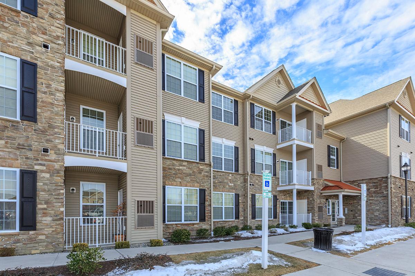
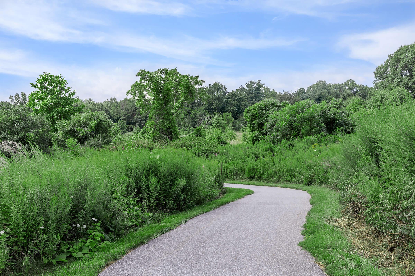
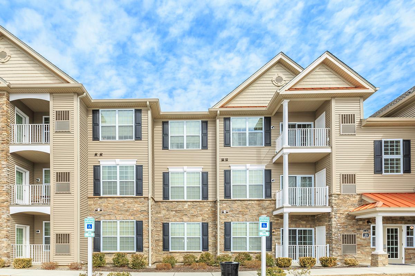
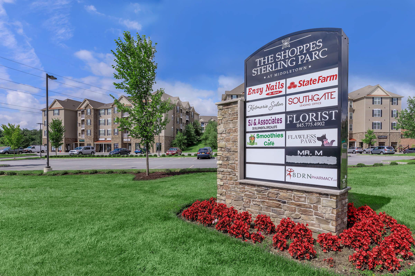
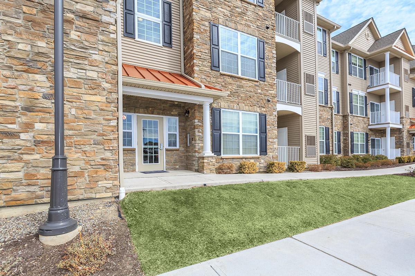
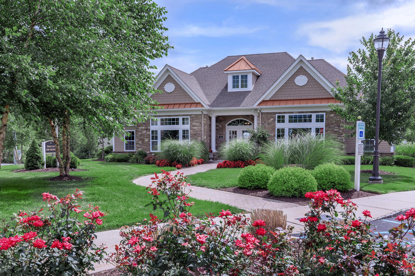
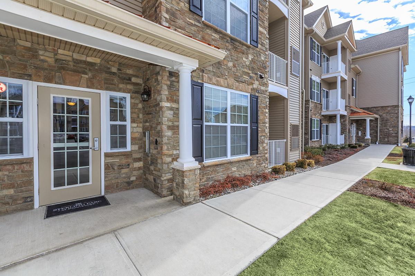
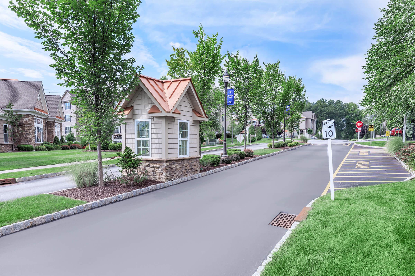
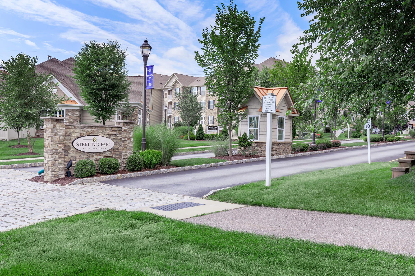
The Meadows






The Ridgebury









Neighborhood
Points of Interest
Sterling Parc at Middletown
Located 23 James P. Kelly Way Middletown, NY 10940Bank
Cinema
Elementary School
Entertainment
Fast Food
Fitness Center
Grocery Store
High School
Middle School
Park
Pet Services
Pharmacy
Police Dept.
Post Office
Preschool
Restaurant
Shopping
University
Yoga/Pilates
Contact Us
Come in
and say hi
23 James P. Kelly Way
Middletown,
NY
10940
Phone Number:
845-409-8340
TTY: 711
Office Hours
Monday: 8:30 AM to 5:00 PM. Tuesday through Friday: 9:00 AM to 6:00 PM. Saturday: 10:00 AM to 4:00 PM. Sunday: Closed.